top of page
 DSCN3824.JPG |  DSCN3835.JPG | 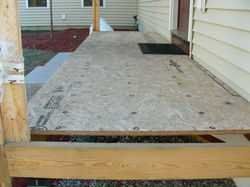 DSCN3836.JPG |
|---|---|---|
 DSCN3837.JPG |  DSCN3839.JPG |  DSCN3838.JPG |
 DSCN3840.JPG | 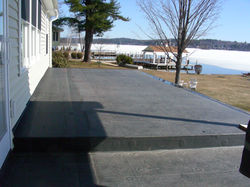 DSCN3841.JPG |  DSCN3843.JPG |
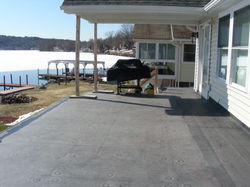 DSCN3842.JPG |  DSCN3919.JPG | 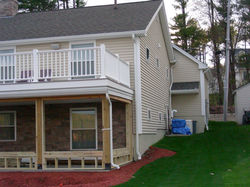 DSCN3920.JPG |
 DSCN3921.JPG | 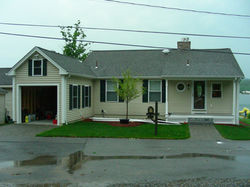 DSCN3970.JPG |  DSCN3971.JPG |
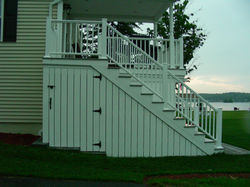 DSCN3969.JPG |  DSCN3967.JPG |  DSCN3968.JPG |
 DSCN3918.JPG |  DSCN3917.JPG |  DSCN3965.JPG |
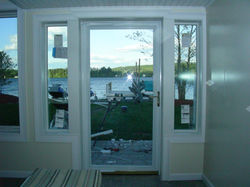 DSCN3964.JPG |  DSCN3962.JPG |  DSCN3961.JPG |
Click on large image to expand
Laconia Porches & 3 Season Room
These photos follow us through a large scale front porch, back deck, and 3 season area below the deck that we completed for a customer on Paugus Bay in Laconia,NH. The structural framing had been completed by another company, we only framed in the walls of the 3 season room then completed the rest of the project. The first pictures show how it looked when we arrived.
bottom of page
