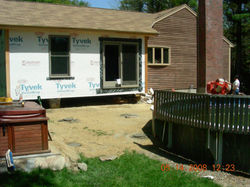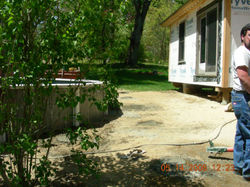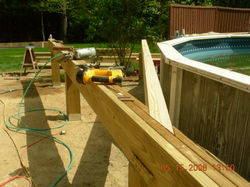top of page
 |  |  |
|---|---|---|
 |  |  |
 |  |  |
 |  |  |
 |  |  |
 |  |  |
 |  |  |
 |  |  |
 |  |  |
 |  |  |
 |  |  |
 |  |  |
 |
Click on large image to expand
Cain Pool Deck
This was the second phase of the work preformed for Jeff. We had to design and build a deck that would incorporate both his pool and hotub. The initial layout was difficult we needed to have 13 footings to support the 750 sq. ft. deck. The footings all had to line up within relatively tight tolerances in order to catch the various beams that would support the extreme weight of the high end composite decking that was used. The deck nad small entry porch took 8 working days to complete. The days were spread out over several weeks due to other jobs that were a higher priority that had been sceduled prior to starting the decks.
bottom of page

